Beach Kitchen Blog
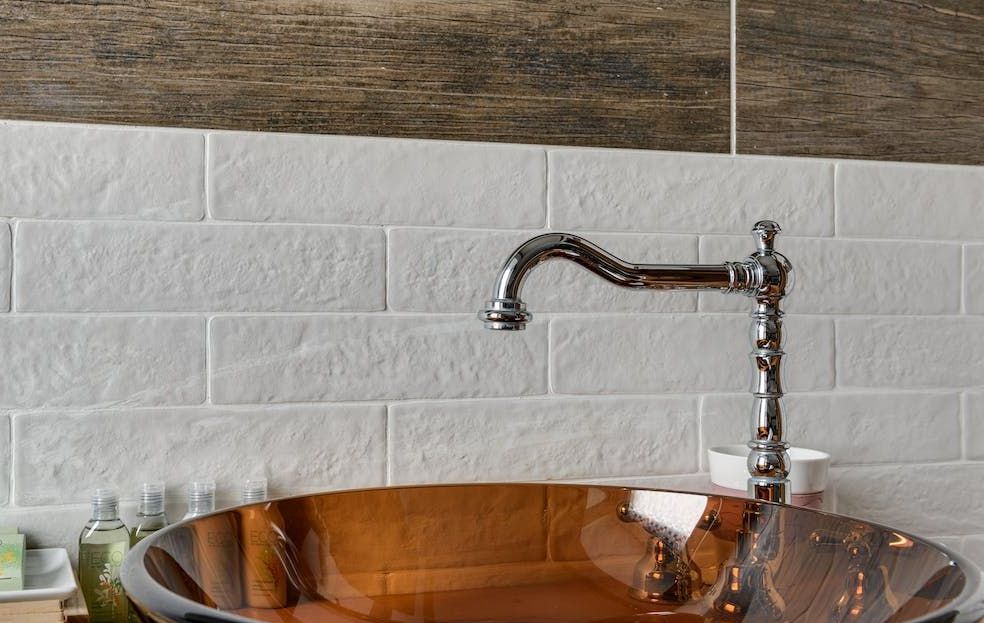
Remodeling your kitchen or bathroom can be a transformative experience. It's not just about new tiles or updated appliances; it's about the potential to reimagine spaces that can affect your daily life and the overall energy of your home. But with great power comes great responsibility. Avoiding pitfalls and embracing best practices can make the difference between a dream renovation and a logistical nightmare. Let's start by imagining these spaces not merely as functional zones but as sanctuaries. Your kitchen is a space where nourishing meals are prepared, family gatherings are held, and creativity is explored through cooking. Your bathroom, on the other hand, is a personal retreat – a place of relaxation and renewal. Do's of Kitchen and Bath Remodeling: 1. Embrace Natural Lighting. Natural light has a way of infusing positivity into a room. When redesigning your kitchen or bath, consider ways to maximize sunlight. Large windows, strategically placed mirrors, or light colors can accentuate the brightness. 2. Plan Your Budget Wisely. Budgeting isn't about limiting yourself; it's about clarity and conscious choice. Know what you’re willing to spend before starting, then research and prioritize based on quality, functionality, and aesthetics. 3. Collaborate with Professionals. Remember, you don’t have to walk this path alone. An architect or interior designer can provide fresh insights, ensuring that your space isn’t just beautiful but also optimally functional. 4. Keep Functionality Front and Center. Whether it's the kitchen or bath, remember the primary functions of the space. Ergonomically designed kitchens can enhance your cooking experience, while a well-planned bathroom layout can turn the simple act of bathing into a spa-like ritual. Don’ts of Kitchen and Bath Remodeling: 1. Overlook Ventilation. A room that looks stunning but feels stuffy is not a win. In bathrooms, poor ventilation can lead to mold and mildew. In kitchens, the lack of effective ventilation can trap odors and moisture. Prioritize ventilation without compromising on design. 2. Get Too Trendy. While it’s tempting to embrace the latest design fads, remember that trends come and go. Aim for a balance between contemporary and timeless. That avocado-green appliance might seem appealing today, but will you love it in 10 years? 3. Ignore Storage. In the race to make things look minimalist and modern, storage can often take a backseat. But a clutter-free space is key to maintaining the sanctuary-like aura of your kitchen or bath. Consider innovative storage solutions that hide the chaos without compromising on space. 4. Compromise on Quality for Savings. While it’s essential to be mindful of the budget, it's equally crucial not to cut corners when it comes to quality. Whether it’s plumbing fixtures in the bathroom or appliances in the kitchen, invest in good quality. It’s not just about longevity but also about the overall experience of using these spaces daily. 5. Forget About Future Resale Value. Even if you don’t foresee moving out soon, it’s wise to consider the potential resale value of your home. Extreme personalizations might deter future buyers. It’s about striking the right balance between creating a space that’s uniquely yours and ensuring universal appeal. In the end, every home tells a story, and every remodeling venture is a new chapter. Embrace this journey with patience, clarity, and passion. It’s not just about creating rooms but cultivating experiences. As you embark on this transformative journey, I leave you with the wisdom of poet Rumi, who once said, “Let the beauty we love be what we do.” Let your remodeled spaces not just reflect current design trends but resonate with the beauty and values that you hold dear.
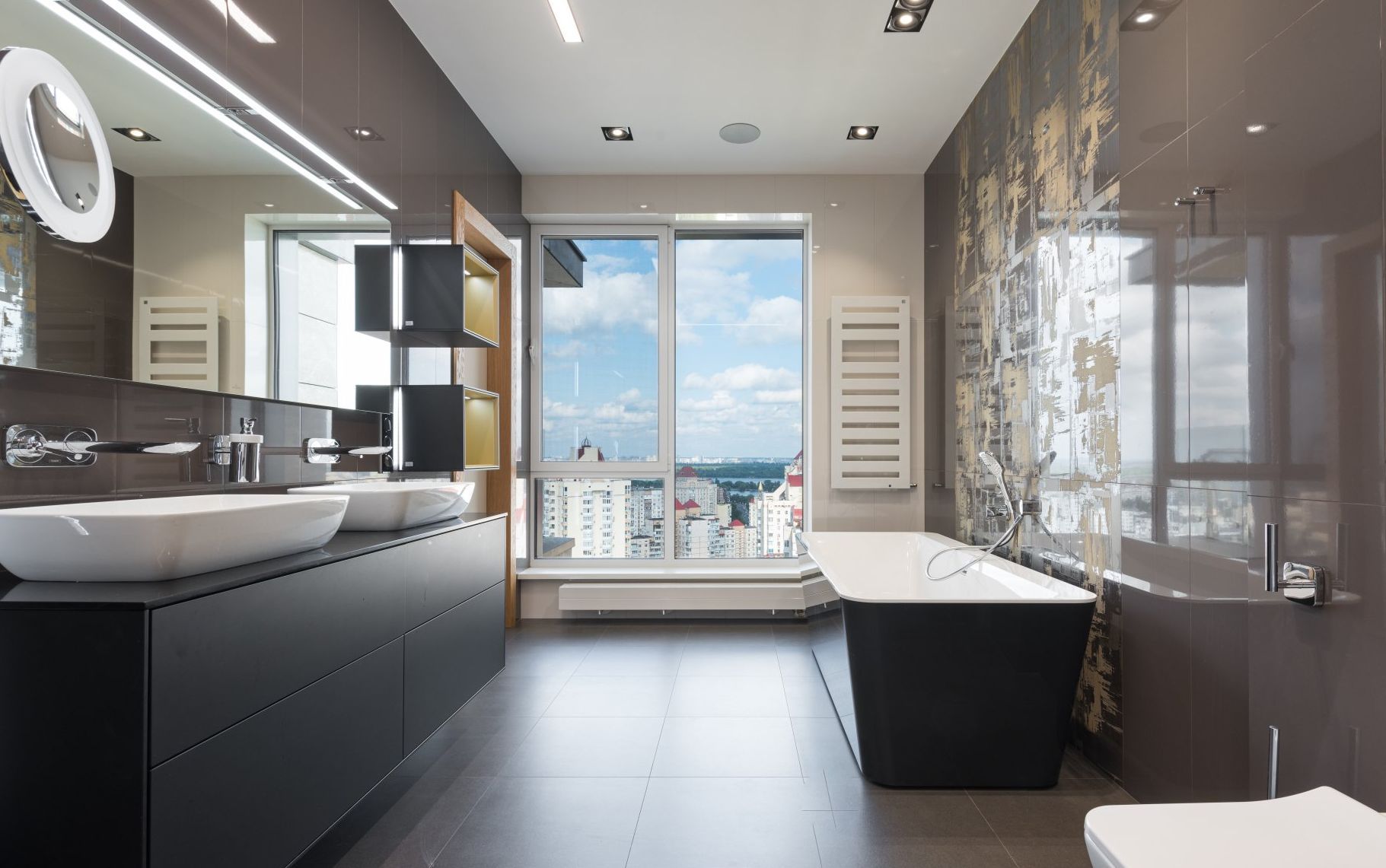
In our increasingly fast-paced world, where screen time dominates our waking hours and incessant notifications can frazzle our nerves, the bathroom stands apart. It’s not just a space of necessity; it's a refuge, a sanctuary of solitude and calm. More than any other room, a well-designed bathroom can become a temple of relaxation, and with the right elements, it can transport you to a spa in your very own home. Let's dive into the anatomy of a bathroom that’s both functional and stylish. 1. Ambiance Through Lighting: Start with the lighting. Like the soft, filtered glow of a morning sunrise or the tranquil shades of twilight, lighting can evoke moods. Opt for layered lighting: task lighting around mirrors for grooming, ambient lighting for general visibility, and accent lighting to highlight architectural elements. Consider dimmer switches to effortlessly transition from invigorating brightness in the morning to a calming dim in the evening. 2. The Serenity of Spa-like Features: Every bathroom ought to have that “ahhh” factor, akin to stepping into a luxurious spa. Freestanding bathtubs, with their elegant silhouettes, instantly elevate a bathroom’s aesthetics. A rain shower, combined with body jets, offers a massaging cascade that's pure bliss. And for the environmentally conscious, many modern fixtures come with water-saving features, marrying luxury with responsibility. 3. The Zen of Decluttered Spaces: In a world awash with clutter – both digital and physical – minimalism can be a profound statement. A well-thought-out vanity with hidden compartments can store away essentials, leaving surfaces pristine and uncluttered. Wall-mounted toilets and sinks not only provide an illusion of space but speak of modern sensibilities. 4. Nature’s Touch: Nature has an undeniable way of grounding us. Introduce live plants like ferns or orchids that thrive in humidity. Use materials like bamboo or teak for accessories, and incorporate stones or pebbles into the design. Even a small window with frosted glass that brings in natural light can make a world of difference in creating a space where the hum of modern life fades away. 5. Art and Personal Touches: While functionality is paramount, never underestimate the power of personal aesthetics. A piece of art, even in the bathroom, can serve as a visual focal point or a conversation starter. Perhaps a mosaic of sea glass or a framed piece of abstract art? These elements make your bathroom distinctly yours. 6. Technological Elegance: Now, this might sound counter-intuitive in a space we seek for relaxation, but modern technology, when used judiciously, can elevate your bathroom experience. Heated floors for those chilly mornings, mirrors that don’t fog up, or smart showers that remember your preferred temperature – technology, when invisible, can add layers of comfort. 7. Sensory Delight: Lastly, remember the bathroom is as much about the tactile as it is about the visual. Choose materials that are delightful to touch. Cool marbles, warm woods, or the softest of cotton towels. And let’s not forget the olfactory – candles or diffusers with scents like lavender, eucalyptus, or vanilla can transport you to another realm altogether. To conclude, while the blueprint of bathrooms might seem static – a sink, a shower, a toilet – it’s the thoughtful amalgamation of these elements that transforms it from merely functional to soul-soothing. Just like our lives that are interspersed with moments of activity and reflection, a well-designed bathroom beautifully marries the rush of the everyday with the calm of introspection. And in this balance, we find a space that’s not just about cleansing our bodies, but rejuvenating our spirits. So, the next time you think of renovating or designing a bathroom, think beyond the tiles and taps, and envision a sanctuary of serenity. It’s more than just a room; it’s a rejuvenating experience.
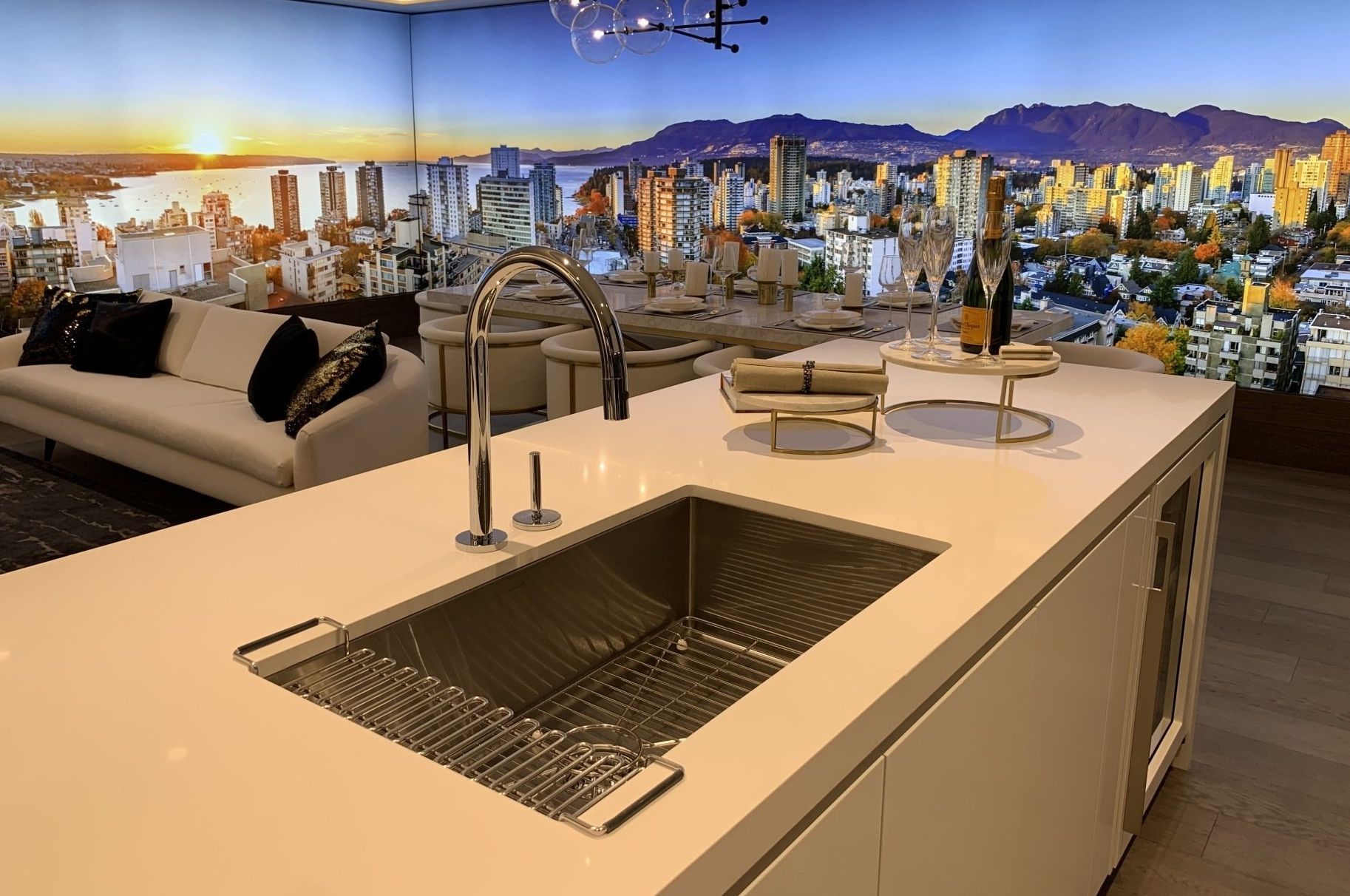
Over the years, we've seen homes evolve in so many extraordinary ways. From energy-efficient innovations to tech-savvy living rooms that can answer our every command, our domestic lives are always in flux. Yet, amidst all these transformations, there is one heartwarming trend I'm particularly fond of – the rising prominence of the kitchen island. A kitchen island is not merely a slab of countertop placed centrally in your culinary space. No, it's far more than that. It is a celebration of togetherness, a symbol of the modern home, and a testament to the adaptability of design. 1. The Heart of the Home: It's an age-old saying that the kitchen is the heart of the home. And the island, in its very essence, amplifies that sentiment. How many times have you seen family members gravitate towards it, be it for morning coffee chats, late-night snack raids, or the children completing their homework? It is magnetic in its pull, drawing families closer in an age where digital screens often push us apart. 2. Multi-functional Magic: In our increasingly multi-tasking world, adaptability is vital. Kitchen islands embody this versatility. Need extra prep space for that Thanksgiving feast? The island is there. Require additional storage for those pesky pots and pans? Incorporate drawers and shelves beneath the island. Want an informal dining space? Pull up a few bar stools, et voila! Your wish is its command. 3. Boosting Home Value: From a purely financial perspective, a kitchen island is a wise investment. Homes with islands often boast increased resale values. Prospective buyers, upon entering a kitchen and seeing an island, immediately sense the value in terms of function and aesthetics. It speaks of a home built for modern needs and a space where memories have been crafted. 4. Enhancing Workflow: For those well-acquainted with the 'kitchen work triangle' – the ideal positioning between the stove, refrigerator, and sink – the island can seamlessly fit into this equation, providing an ergonomic advantage that boosts productivity and reduces strain. 5. A Style Statement: Beyond its undeniable functionality, the kitchen island is an artist's canvas waiting to be painted. Opt for a marbled top for a touch of elegance, or rustic wood for that farmhouse charm. The choices are endless, allowing homeowners to express their individual tastes, and infuse a bit of their personality into the space. 6. An Inclusive Space: In larger homes, kitchens can sometimes feel distant and isolated. A kitchen island, however, breaks this vastness. It becomes a gathering point, ensuring that no one ever feels left out. Whether you're cooking, washing, or just lounging around with a glass of wine, the island ensures that everyone remains part of the conversation. In many ways, the rise of the kitchen island mirrors our society's evolution. It reflects our deep-seated need for connection, our inherent adaptability, and our desire to blend form with function. As we move forward, perhaps it's these humble pieces of furniture that will serve as gentle reminders of what truly matters – family, function, and a touch of flair. So, if you've been contemplating incorporating an island into your kitchen, remember it's not just about adding a functional unit . It's about enhancing the very soul of your home.
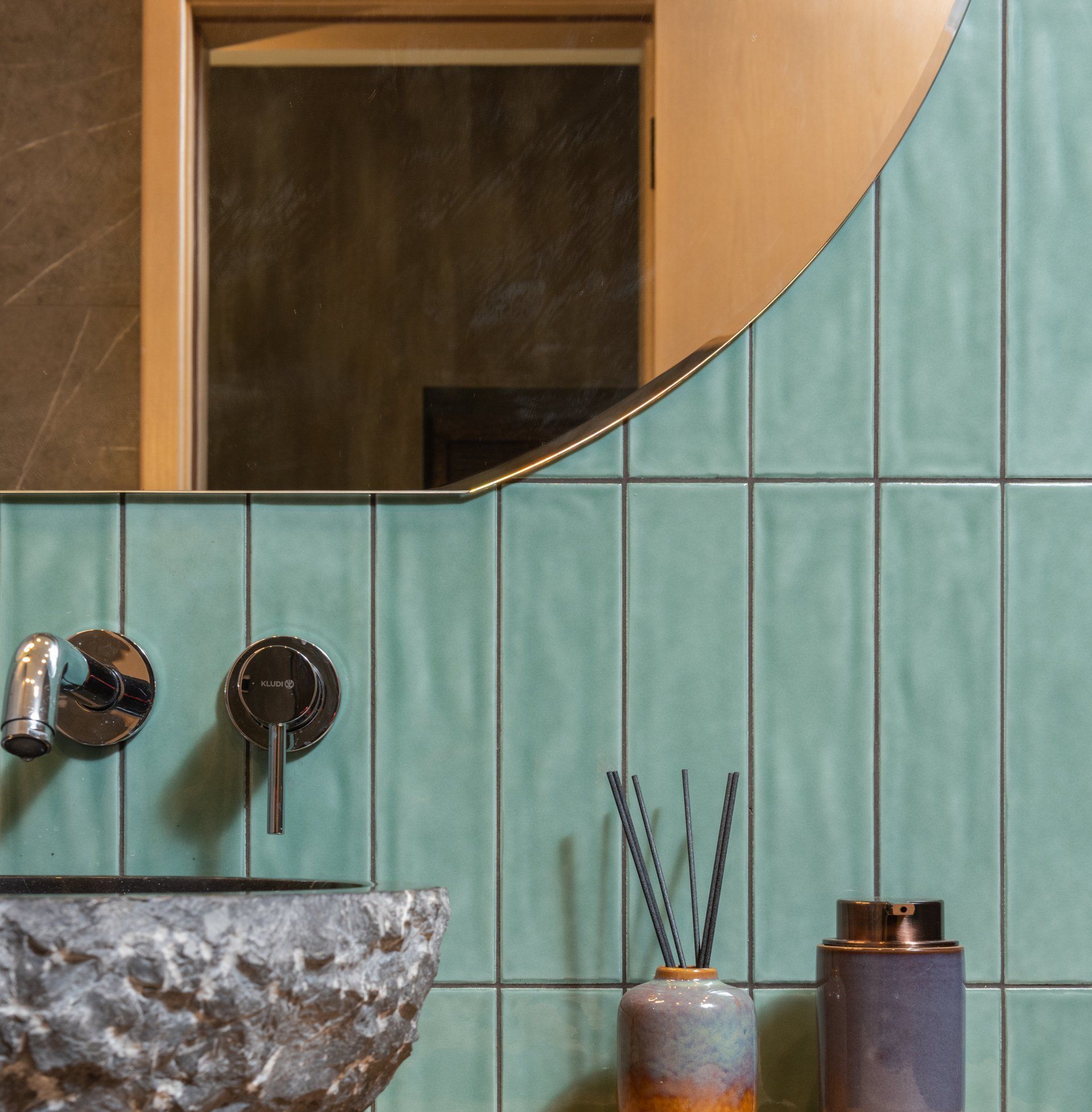
In our fast-paced lives, our bathrooms often become much more than just functional spaces. They're our private sanctuaries – places to unwind, refresh, and sometimes, reconnect with ourselves. The ambiance, therefore, should reflect tranquility, elegance, and personal style. Central to creating this perfect oasis is the tile you choose for your bathroom. But, with the myriad of options available, how does one select the ideal tile? Here, dear readers, I’ll guide you through this transformative journey. 1. Begin with Self-Reflection: Like any choice in life, from the articles we write to the places we choose to spend our mornings, your bathroom tiles should be a reflection of who you are. Are you seeking a serene oasis that mimics a spa? Perhaps, consider calming blues and greens in natural stone. Or maybe you desire a chic metropolitan feel? Bold blacks or deep maroons might be your call. 2. Think About Functionality: Beauty, as we all know, is not just skin deep. Similarly, tiles should not only be chosen for their aesthetics. Bathrooms are humid places. Opt for tiles that are water-resistant and have a good grip when wet. Porcelain and ceramic tiles are popular choices due to their durability and water-resistance. Natural stone, while luxurious, might require more maintenance. 3. Play with Size and Scale: The size of your tiles can influence the perception of space. For smaller bathrooms, using larger tiles can create an illusion of a more expansive space. But don’t be afraid to mix and match. Sometimes, a combination of large tiles on the floor and smaller tiles on the walls can add depth and interest. 4. Embrace Texture and Patterns: Life is too short for dull bathrooms. Just as we cherish the diverse tapestry of our experiences, textures and patterns can breathe life into a bathroom. Subway tiles can give a timeless look, whereas geometric patterns can add a modern flair. If your heart resonates with a bohemian vibe, artisan tiles or Moroccan designs might be your soul's calling. 5. Grout Matters: It's often the small details that leave a lasting impression. The color and width of your grout can dramatically alter your bathroom’s look. Lighter grout tends to offer a subtle, seamless appearance, while darker grout can emphasize design and pattern. Moreover, remember, a sealed grout will safeguard against moisture and mold. 6. Lighting and Color: The tiles you choose will be influenced by, and in turn influence, the lighting in your bathroom. Lighter tiles can brighten up a space, making it perfect for bathrooms with limited natural light. But if you have ample lighting, don’t shy away from experimenting with darker hues. They can offer unparalleled elegance and warmth. 7. Sustainability and Wellness: In today's age, our choices reflect not just personal preferences but our commitment to the planet and overall well-being. Tiles made from recycled materials or those that ensure cleaner indoor air quality are not just choices; they're statements. They embody a holistic approach to design where well-being and sustainability intersect. In conclusion, choosing the right tile for your bathroom is an intimate journey. It's about weaving together aesthetics, functionality, and personal ethos. As I often say, how we do anything is how we do everything. So, let's invest the same mindfulness in selecting tiles as we do in nurturing our well-being, curating experiences, and shaping our stories. With every tile you place, you’re not just building a bathroom; you're crafting a sanctuary. So, embark on this journey with passion, mindfulness, and above all, heart.
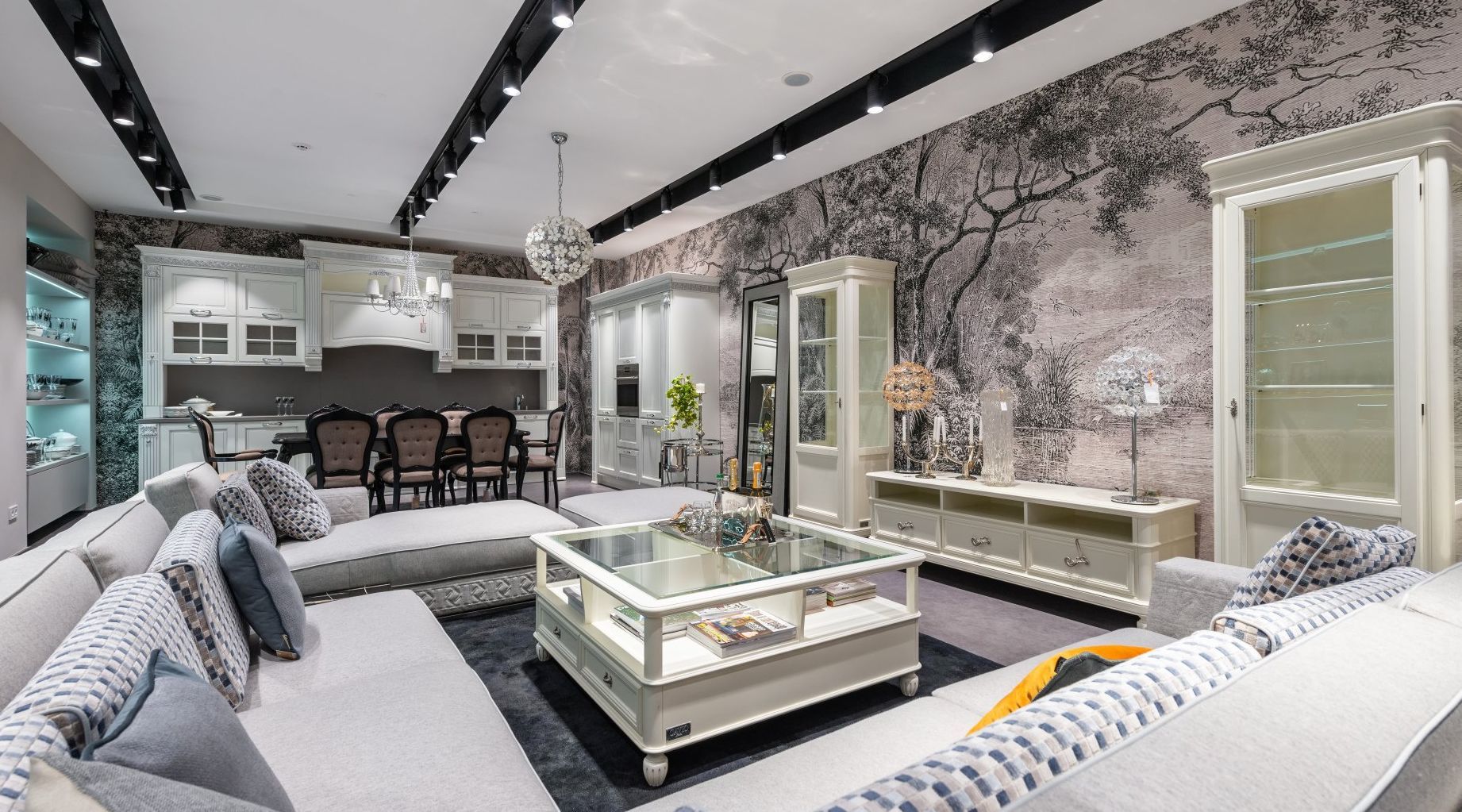
In today's fast-paced world, where we are constantly plugged in and on the move, our kitchens have become more than just a place to prepare food – they've evolved into the heart and soul of our homes. Now, more than ever, our kitchens reflect our values, aspirations, and the rhythms of modern life. The good news? Contemporary kitchen design has caught up with our need for both beauty and function. Here's a dive into the must-have features for any modern kitchen. Smart Appliances: The Internet of Things (IoT) has taken our kitchens by storm. Imagine a refrigerator that suggests recipes based on what’s inside, or an oven that can be preheated from your smartphone as you leave work. These devices don’t just represent luxury – they speak to convenience, sustainability, and efficiency. They're revolutionizing the way we interact with our most intimate space. Open Floor Plans: Gone are the days when the kitchen was a secluded room, hidden away from guests. Today’s homeowners crave connection. Open floor plans not only make our homes feel more spacious, but they also encourage family bonding and social interaction. And as we've learned from countless gatherings, where do people always end up? The kitchen, of course! Sustainable Materials: As the world wakes up to the urgency of environmental issues, we are becoming more conscious of the footprints we leave behind. From bamboo countertops to energy-efficient appliances, integrating sustainable materials is not just a trend, it's a commitment to a better world. These choices reflect a broader societal shift, where style meets responsibility. Multifunctional Islands: It's not just an island; it's a workhorse. Today's kitchen islands are the Swiss Army knives of design. They're spaces to prepare food, to eat, to work, and to gather. With built-in sinks, cooktops, and even smart storage solutions, the modern kitchen island is a testament to the value of adaptability. Natural Light and Greenery: Nature has a beautiful way of rejuvenating our spirits. Large windows, skylights, and sliding glass doors have become de rigueur in modern kitchen design. Not only does this infuse the space with mood-lifting natural light, but it also offers a chance to bring in greenery. Whether it's a beautifully potted herb garden on the windowsill or a lush vertical garden, touches of green are essential. Innovative Storage Solutions: With Marie Kondo’s mantra of keeping only that which “sparks joy”, organization has become paramount. Thankfully, today's kitchens are equipped with clever storage solutions. Think pull-out pantries, deep drawers for pots and pans, and even toe-kick drawers. In a modern kitchen, there's a place for everything. Neutral Palettes with Bold Accents: Neutral doesn’t mean boring. Modern kitchens often embrace greys, whites, and other subdued colors, but they pair these tones with vibrant splashes – maybe a rich blue backsplash or golden pendant lights. This balance of calm with pops of personality captures the essence of contemporary style. Touchless Faucets and Smart Sinks: In an era where wellness and hygiene are at the forefront, touchless faucets have become indispensable. With a simple wave, water flows, reducing the spread of germs. Add to this smart sinks that can gauge water temperature or even measure quantities for recipes, and you're living in the future. In the end, the modern kitchen is not just about aesthetics; it's a reflection of our evolving lifestyles . As we continue to juggle our bustling lives, our homes – and especially our kitchens – should be sanctuaries of comfort, efficiency, and inspiration. Embracing these contemporary features ensures that we're not just cooking, but also living, in the best possible way.
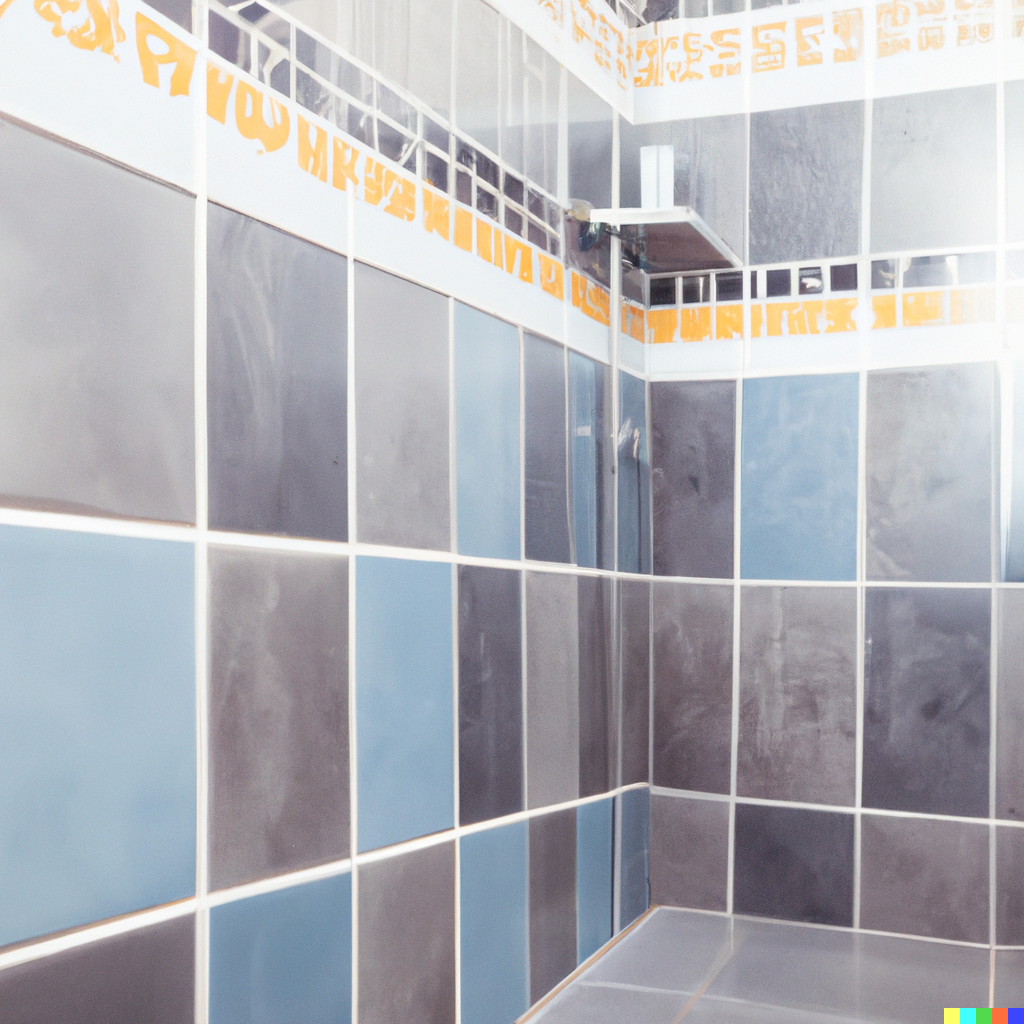
There's a particular allure that comes with the bathroom, a room often regarded as a sanctuary of the home. In this modern era, the bathroom has evolved from merely a functional space to an oasis of relaxation, health, and wellness [ 3 ]. As we delve into 2023, the dawn of a fresh new era for bathroom design beckons. We're moving away from the conventionally white, clean-cut bathrooms and towards more personalized spaces teeming with character and aesthetics [ 4 ]. Here are the top 10 bathroom design trends expected to rule in 2023: 1. Lighter Tones, But Not White White is slowly fading out, replaced by lighter, warmer tones like taupe, cream, light pinks, and warmer woods. This shift towards softer colors brings warmth and balance to bathroom spaces [ 1 ]. 2. Decorative Lighting Bathrooms are no longer only about functionality; they are becoming prime spaces to showcase decorative lighting. Pendants, sconces, and ornate ceiling lights contribute to the soothing atmosphere while also providing a sculptural element [ 1 ]. 3. Mix and Match Tiles Think textured tiles combined with a flat surface, possibly on the wall or floor. This approach brings an engaging geometric pattern and an interesting texture dynamic to your bathroom space [ 1 ]. 4. Fabulous Walk-in Showers The year 2023 is undoubtedly the year of the shower, particularly the walk-in shower. The idea is to move from basic to custom, turning your daily shower into an indulgent experience [ 3 ]. 5. Self-Care Enhancements We're seeing a trend towards self-care and wellness features in bathroom design. Expect to see smart, customizable showers that turn an everyday activity into a personal spa experience [ 6 ]. 6. Natural Vanities In 2023, the spotlight is on natural materials, particularly in bathroom vanities. Natural elements can bring a sense of calm and earthiness to your bathroom space [ 8 ]. 7. Adding Drama A touch of drama can invigorate your bathroom's design. Think bold accent walls, creative tile patterns, or unexpected color combinations [ 8 ]. 8. Healthy Doses of Natural Colors Just like the overall interior design trends of 2023, bathroom designs are increasingly featuring natural colors. Expect to see more browns, greens, and blues that tie the room back to nature [ 3 ]. 9. Easy-Maintenance Materials As we prioritize comfort and relaxation, easy-maintenance materials will be on the rise. This means materials that are not only beautiful but also durable and easy to clean [ 3 ]. 10. Personalization Personalization is driving a lot of the design choices, encouraging homeowners to create comfortable rooms with custom bathing experiences. Expect to see more unique, tailor-made designs that reflect personal styles and preferences [ 3 ]. In 2023, the bathroom is no longer just a room for routine hygiene practices; it's becoming a canvas for self-expression and an oasis for relaxation. Let's embrace these emerging trends and transform our bathrooms into personal sanctuaries of comfort, style, and wellness. After all, the art of living well starts at home, and what better place to begin than in the bathroom. Remember, a truly beautiful bathroom is one that resonates with your personal style, needs, and preferences. Don't be afraid to break a few rules and pave your own path in the world of bathroom design. As we step into the future of bathroom design, let's cherish and celebrate the spaces that make us feel most at home. Sources: NUMBER:1 URL: https://www.goodhousekeeping.com/home/decorating-ideas/g41959146/bathroom-trends-2023/ NUMBER:2 URL: https://www.forbes.com/sites/amandalauren/2022/11/30/10-bathroom-design-trends-well-see-in-2023/ NUMBER:3 URL: https://www.bhg.com/2023-bathroom-trends-7090006 NUMBER:4 URL: https://www.forbes.com/sites/amandalauren/2022/12/09/7-bathroom-trends-going-away-in-2023/ NUMBER:5 URL: https://www.vogue.com.au/vogue-living/design/bathroom-trends-2023/image-gallery/64e682bf0320c11753be5f1c306de1a6 NUMBER:6 URL: https://www.forbes.com/home-improvement/bathroom/2023-bathroom-design-appliance-trends/ NUMBER:7 URL: https://www.decorilla.com/online-decorating/bathroom-trends-2023/ NUMBER:8 URL: https://www.thespruce.com/2023-bathroom-trends-6752750 NUMBER:9 URL: https://stylebyemilyhenderson.com/blog/8-bathroom-trends-we-are-expecting-to-see-a-lot-more-of-in-2023 NUMBER:10 URL: https://www.mydomaine.com/2023-bathroom-trends-6827479
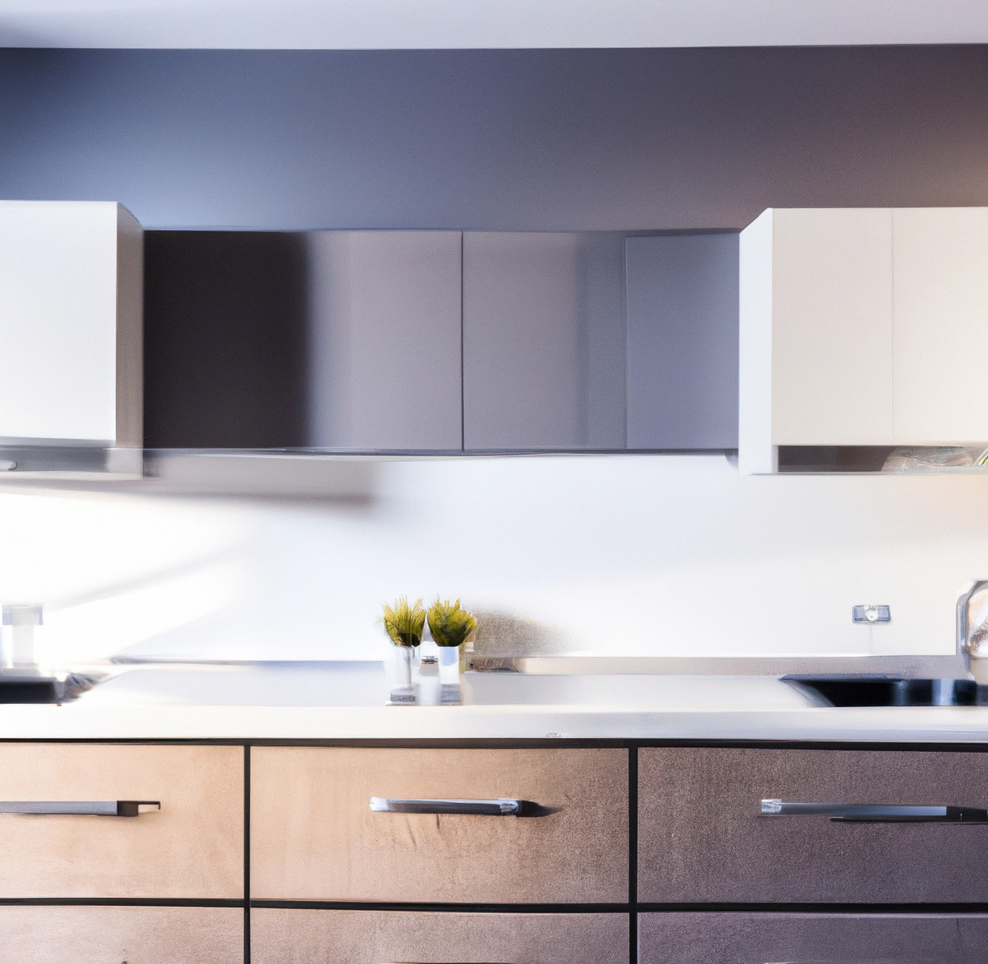
Creating a visually appealing and harmonious kitchen and bath design involves careful consideration of various design elements. One exciting approach to achieving a unique and contemporary look is by embracing the art of mixing and matching finishes. In this article, we will explore the creative possibilities of combining different metals, cabinetry finishes, and hardware in your kitchen and bath. By offering valuable tips and guidance, we aim to inspire you to confidently coordinate these design elements , resulting in stunning spaces that reflect your personal style. Mixing Metals in the Kitchen Gone are the days of rigidly adhering to a single metal finish throughout the kitchen. Embracing the trend of mixing metals opens up a world of possibilities to add interest and sophistication. When done tastefully, it can elevate your kitchen's aesthetic appeal [ 1 ]. Here are some tips to help you achieve a cohesive and visually pleasing look: Determine a Dominant Metal: Select one metal finish to serve as the dominant element in your kitchen. This choice will set the tone for the space and provide a unifying element. Complementary Metals: Choose one or two additional metals that complement the dominant finish. For example, pairing warm-toned metals like copper or brass with cooler tones like stainless steel can create a balanced and inviting ambiance. Consistency is Key: Aim for consistency in terms of the number of metals you incorporate. Using too many different metals can create a cluttered and chaotic look. Stick to two or three metals to maintain a cohesive and well-curated design. Mixing Cabinetry Finishes Another effective way to add character and personality to your kitchen or bath is by mixing cabinetry finishes [ 2 ]. This approach allows you to create a custom look while staying within your budget. Here are some considerations when mixing cabinetry finishes: Plan with Purpose: Before selecting finishes, have a clear vision of the overall style you want to achieve. Consider the color palette, textures, and materials that will complement each other and enhance the space. Choose a Focal Point: Select one area or element, such as an island or a set of upper cabinets, to feature a different finish. This focal point will draw attention and create visual interest. Balance and Contrast: Achieve a harmonious look by balancing light and dark finishes or contrasting warm and cool tones. This interplay adds depth and dimension to the space. Consistency in Design Style: While mixing finishes, it's essential to maintain a consistent design style. Cohesion can be achieved by ensuring that the finishes share similar design principles or themes. Mixing and Matching Cabinet Hardware The right cabinet hardware can enhance the overall aesthetic and functionality of your kitchen or bath [ 3 ]. Here's how you can mix and match cabinet hardware effectively: Knobs and Pulls: The most functional approach is to use knobs on doors and pulls or handles on drawers. This combination offers a balance of convenience and style. Mixing Shapes and Styles: Experiment with mixing different shapes and styles of knobs and pulls. For example, pairing sleek and modern pulls with vintage-inspired knobs can create a captivating juxtaposition. Coordinating Finishes: Look for coordinating hardware options that complement each other while adding visual interest. However, don't be afraid to mix finishes as long as they harmonize with the overall design. Personal Expression: Embrace your creativity and select hardware that reflects your personal style. Mixing and matching cabinet hardware allows you to infuse your unique personality into the design. Mastering the art of mixing and matching kitchen and bath finishes is an exciting journey that can transform your spaces into stunning showcases of style and creativity. By following the tips provided in this article, you can confidently coordinate different metals, cabinetry finishes, and hardware to create a harmonious and visually captivating environment. Remember, the key lies in achieving balance, maintaining consistency, and expressing your personal taste. So, go ahead and explore the vast possibilities that await you in the world of design mixing and matching. References: A Simple Guide to Mixing Metals in the Kitchen – jane at home: Link The Unmatched Kitchen: Mixing Finishes With Style - Houzz: Link Top Tips for Mixing and Matching Kitchen Cabinet Hardware: Link
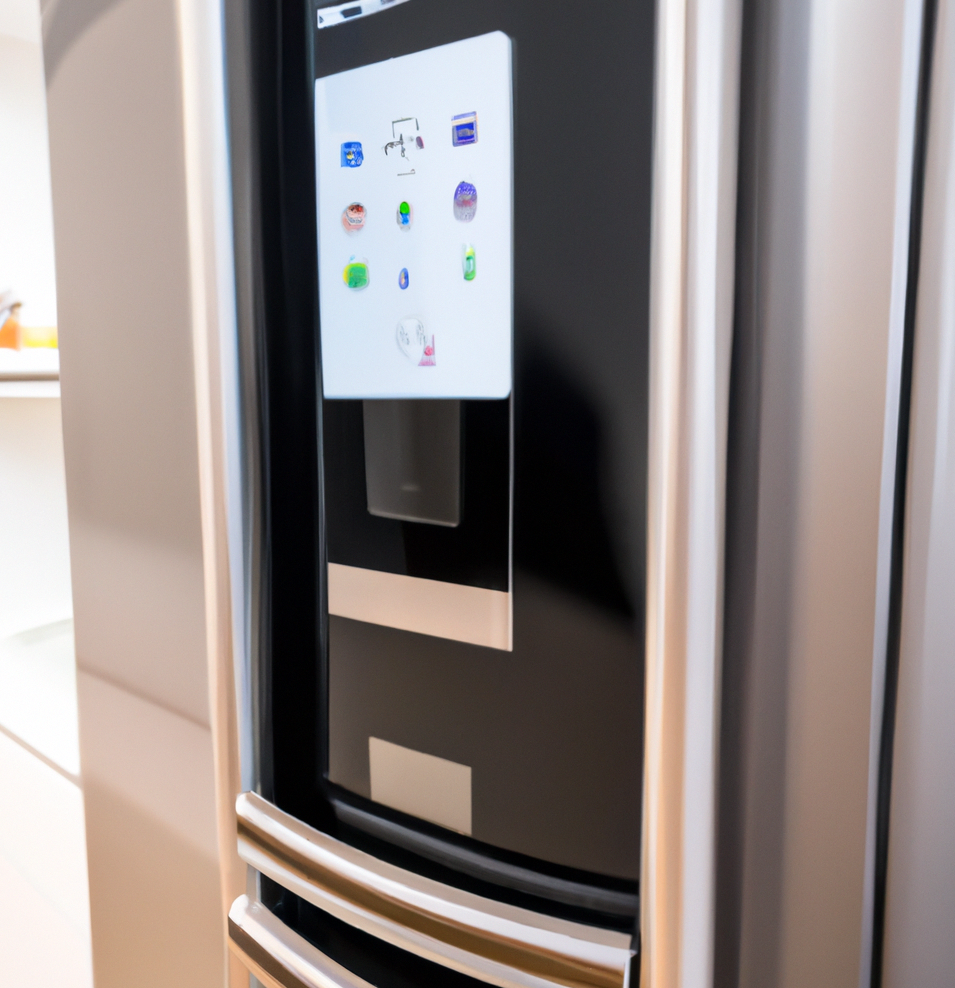
Greetings, dear readers! Today, we embark on a delightful journey through the land of futuristic home living, where technology seamlessly merges with our daily routines. And guess what? Our beloved kitchens and bathrooms are at the forefront of this swanky transformation. So, fasten your seatbelts and get ready to upgrade your culinary and bathing experiences with some witty and wonderful smart technology solutions. Smart Kitchen Solutions: Oh, the kitchen! The sacred realm where culinary magic happens and the delicious aromas of gastronomic adventures fill the air. Now, imagine a kitchen that understands you, that anticipates your needs like a clairvoyant chef. That's right, my friends, welcome to the world of intelligent kitchen appliances! Clever Appliances: Picture this: a refrigerator that sends you a gentle reminder when you're running low on milk or a coffee maker that magically brews your favorite cup of joe as soon as you open your eyes. These smart appliances offer features like voice control and recipe suggestions that make your cooking experience as smooth as a gourmet sauce. Trust me, they'll make you feel like a kitchen maestro! 2. Enlightened Lighting and Energy Management: Ah, the power of smart lighting! Imagine walking into your kitchen, and the lights automatically adjust to your preferred brightness level, as if they're dancing to your culinary desires. And wait, there's more! With energy management systems, you can monitor and optimize your kitchen's energy consumption. It's like having your own energy-saving guru. Who said saving the planet can't be stylish? 3. Magic Cookware and Utensils: Do you sometimes feel like your pots and pans are conspiring against you, making your meals go from sizzle to fizzle? Fear not! Smart cookware and utensils are here to save the day. Equipped with sensors and Bluetooth connectivity, they'll ensure that your dishes are cooked to perfection. No more burnt offerings or culinary catastrophes. It's time to reclaim your kitchen throne! Smart Bathroom Innovations: Now, let's saunter into the bathroom, our tranquil sanctuary where we find solace from the chaos of the world. But wait, what if I told you that this sanctuary could be upgraded to a high-tech wellness retreat? Brace yourselves for some jaw-dropping smart bathroom innovations! Intelligent Water Management: Water, the elixir of life! Smart showers that adjust water temperature and flow, and faucets that automatically shut off when not in use. These marvels of modern engineering not only provide convenience but also help us in our noble quest to conserve water. It's like having a water-saving superhero as your bathroom companion. Take that, wastefulness! Talking Mirrors: This is where the magic happens, my friends! Picture yourself standing in front of a mirror, musing about life's mysteries, and suddenly, the mirror comes to life! It displays weather updates, and news briefs, and even gives you skincare and grooming advice. It's like having your very own wise and witty mirror buddy. Oh, the conversations you'll have! Smart Health and Wellness Features: Your bathroom, my friends, is not just a place for personal hygiene; it's a hub for your health and well-being. Enter smart scales, toothbrushes, and other health monitoring devices. They sync with mobile apps, providing you with insightful data and motivating you to stay on top of your fitness goals. Who knew that your bathroom could become your wellness coach? Voila! We've reached the end of our whimsical journey through the realm of smart technology in our kitchens and bathrooms. It's time to bid adieu, but not before reminding you of the power you possess to transform your living spaces into modern marvels. Embrace the future, my darlings, and let smart technology sprinkle its magic on your daily routines. So, whether you're a culinary aficionado or a bathroom philosopher, it's time to embrace the wonders of smart technology. These innovations will bring convenience, efficiency, and a dash of humor to your kitchen and bath. Remember, life is too short for burnt soufflés and lackluster grooming routines. Step into the future, my friends, and let your kitchen and bathroom shine with brilliance and wit. Bon appétit and happy bathing, my fellow tech-savvy enthusiasts!
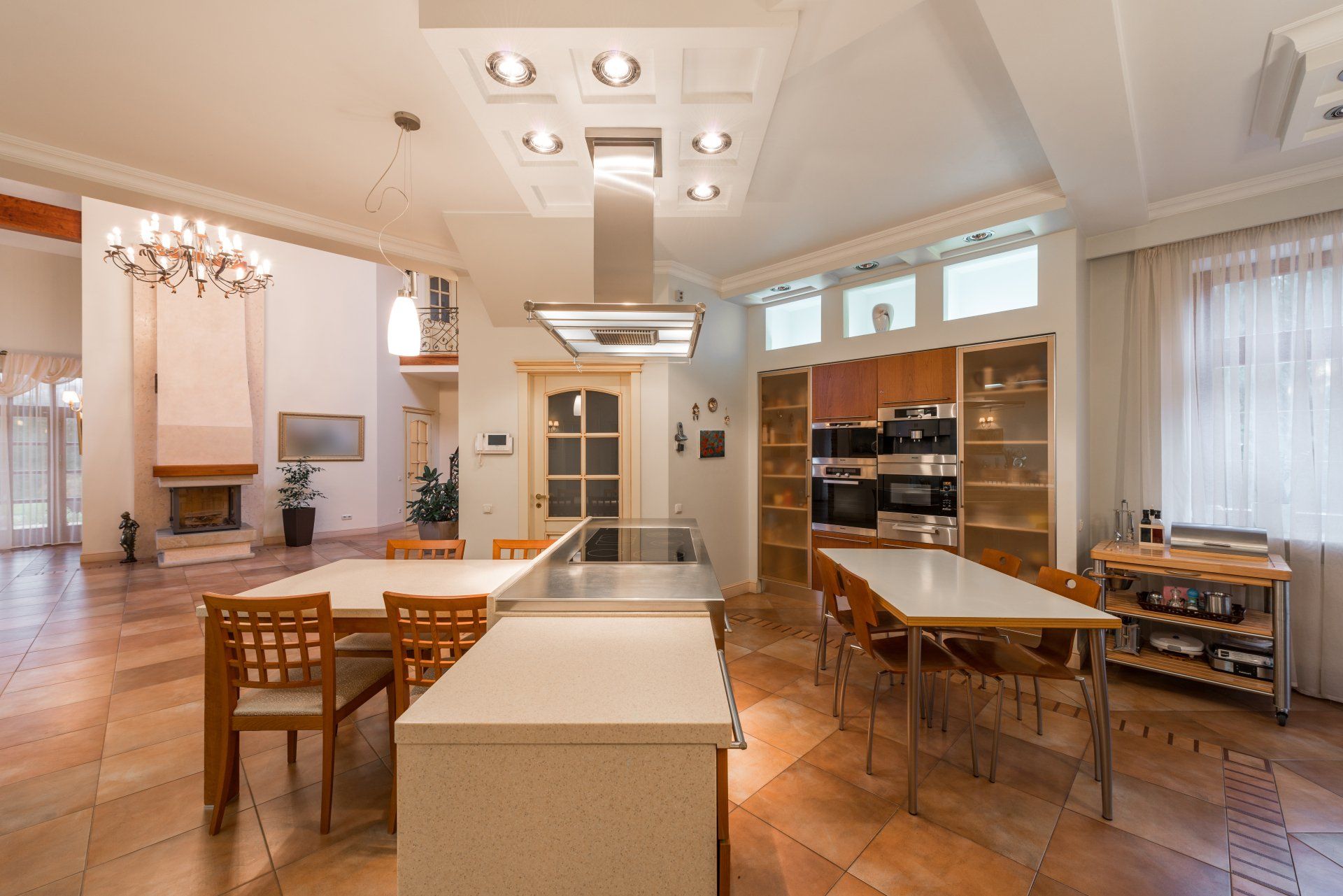
Cooking is about more than just preparing food. It's a communal act, a primal ritual of creation and care, and the kitchen — the arena in which this ritual takes place — often sets the tone for this experience. We've witnessed a significant shift in kitchen design in recent years, one that transforms this secluded space into a wide-open one: the open-concept kitchen. The open-concept kitchen, which tears down walls to merge the cooking area with the dining and living areas, is seen by many as a stylish, modern choice. But as with every life decision, it brings a blend of pros and cons. Let's simmer down the mixture and see what rises to the surface. Unleashing the Allure of Togetherness The primary allure of the open-concept kitchen lies in its capacity to promote togetherness. As I often preach, relationships are the true wealth in life, and this design inherently boosts social interactions. There's no more shouting over walls to talk to your family or guests. The chef is not isolated, but rather part of the gathering, able to engage in conversation while chopping the veggies or simmering the sauce. Moreover, this free-flowing space can make your home feel larger, less restricted. The absence of walls allows light to pervade every corner, creating an airier, brighter living space. It's a boon for small apartments or homes, where every square foot matters. Another advantage is flexibility. With less-defined areas, you can easily adapt the space to your needs. Need a larger dining area for a party? Shift your furniture around. Want to watch over your kids while cooking? You can do that too. The Clouds Over the Open Landscape However, life in an open-concept kitchen isn't always as glossy as the kitchen top. One of the main disadvantages is the noise level. The hum of the dishwasher, the whir of the blender, the sizzle of the frying pan — in an open-concept kitchen, these sounds echo throughout the house. The lack of walls means there's nothing to absorb or block out the noise. Moreover, with the kitchen in full view, dirty dishes or a splatter of spaghetti sauce on the stove are not hidden. This layout demands constant tidying and cleaning, else your entire living area looks messy. The freedom it offers, thus, comes with a catch of consistent responsibility. Additionally, it may affect your home's energy efficiency. The kitchen often generates heat, which in a traditional design is isolated. In an open concept, it spreads across your living area, potentially increasing your cooling costs in warmer months. Privacy, too, can take a hit. Not everyone wants their cooking process on display, or to be in the thick of conversation while preparing a meal. There's a certain charm in the reveal, the "ta-da" moment of bringing a dish out of the kitchen, that gets lost in this layout. Stirring a Balanced Broth The choice for an open-concept kitchen, then, becomes a question of personal preference and lifestyle. If you value an expansive feeling, enjoy company while cooking, or have a need for flexible spaces, this design could be your cup of tea. But a traditional closed layout might suit you better if you prefer a quiet, more private kitchen or are concerned about messes and energy efficiency. Remember, though, that this isn't a binary choice. You can choose a semi-open kitchen, with a breakfast bar or a partial wall, maintaining some separation while still reaping the benefits of the open concept. In the end, whether open or closed, the kitchen is the heart of the home, where meals and memories are made. As with any design decision, the key is to stir a balance between style and functionality, aesthetics and practicality. And above all, ensure it aligns with the unique recipe of your life.
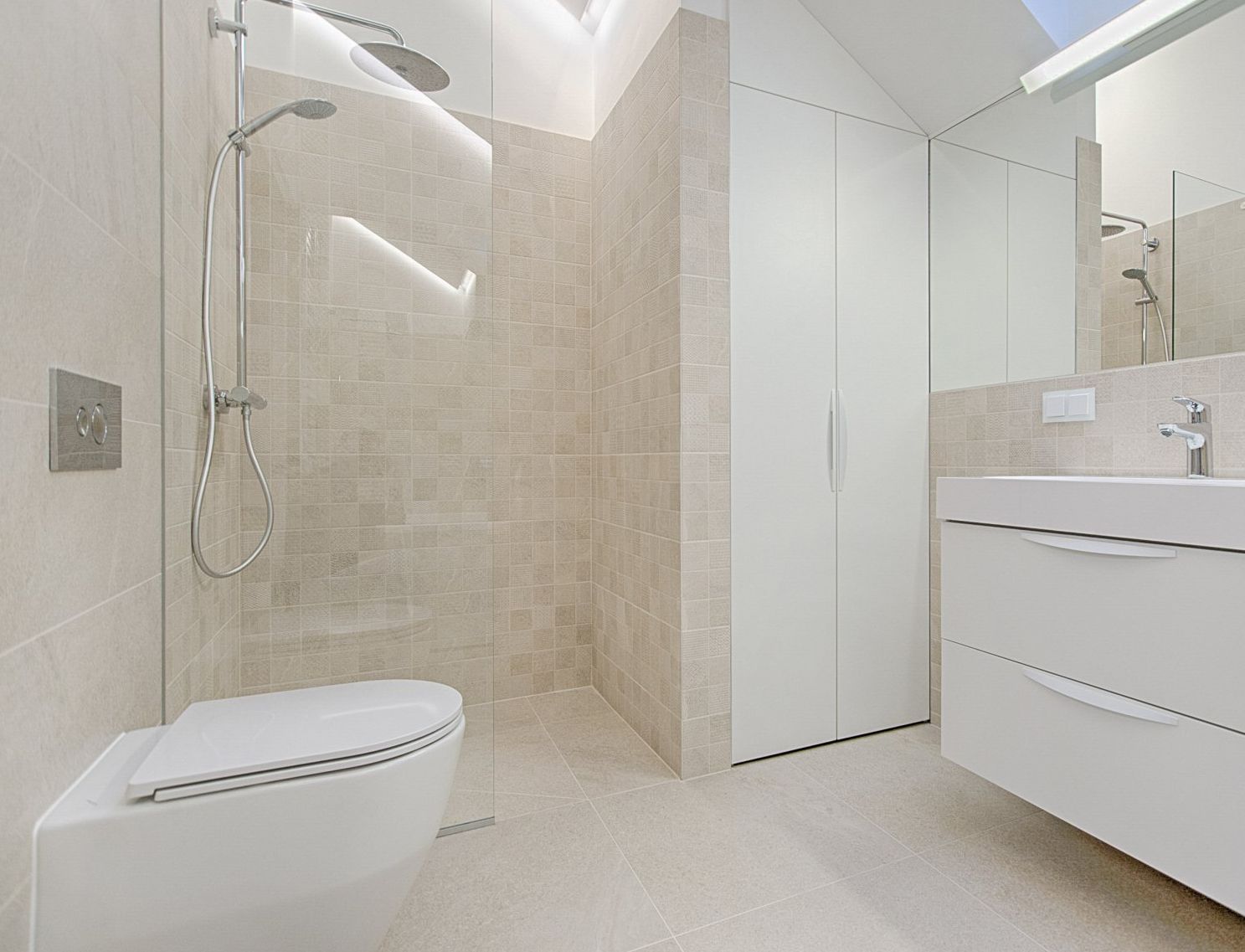
When we think about home design, we often focus on aesthetics, trends, and personal taste. But it's equally important to ensure our spaces are inclusive and accessible for all. Design should not only please the eyes, it should also contribute positively to our wellbeing and the quality of our lives. This principle extends to every corner of our homes, including bathrooms, which need to be functional, safe, and comfortable for everyone, regardless of age, ability, or mobility. Making your bathroom ADA-compliant doesn't mean compromising on style or elegance. It just requires thoughtful planning and a focus on accessibility. Here, we'll share some expert tips for creating a bathroom that blends beauty, function, and accessibility. Tip 1: Space Matters In an ADA-compliant bathroom, maneuvering space is key. Wheelchair users should have enough room to comfortably move around. Aim for a minimum of 60 inches in diameter for turning space. Consider eliminating barriers like shower trays and raised toilet platforms. Replace swinging doors with pocket doors or sliding ones to maximize usable space. Tip 2: Installing Grab Bars An important feature of accessible bathrooms is the inclusion of grab bars near the toilet, shower, and bathtub. Choose bars with a non-slip grip, and ensure they can hold at least 250 pounds of force. Remember that these grab bars can be both practical and stylish, with many modern options available in a range of colors and finishes to match your bathroom decor. Tip 3: Accessible Showers and Bathtubs Roll-in showers are a fantastic option for wheelchair users. They should be designed with a slight slope towards the drain, and incorporate a hand-held shower head that can be used from a seated position. If a bathtub is preferred, walk-in tubs with a door provide a safer alternative to climbing over a traditional tub edge. Tip 4: Sink and Vanity Accessibility A bathroom sink needs to be usable by everyone. Choose a sink with a clear space beneath for wheelchair access and ensure the top edge is no higher than 34 inches from the floor. Levers or sensor-operated faucets are easier to operate than traditional twist knobs. For the vanity, consider a design that allows for a seated person to comfortably use the space. Tip 5: Thoughtful Toilet Design When it comes to toilets, comfort height models (17-19 inches from the floor to the seat) are easier to use for those with mobility issues. Don’t forget to leave sufficient space around the toilet for easy access and the installation of grab bars. Tip 6: Adequate Lighting Well-planned lighting is crucial in any accessible bathroom design. Good lighting can prevent falls and make tasks easier. Consider a combination of natural and artificial light sources. Include a light in the shower and over the mirror, as well as general overhead lighting. Tip 7: Non-Slip Flooring Slips and falls are a significant risk in bathrooms. Opt for non-slip flooring materials like textured tiles, rubber, or vinyl. Remember, safety and beauty can go hand-in-hand with a wide range of options available to fit your aesthetic. Tip 8: Contrasting Colors Visual contrast can help people with vision impairments navigate the space. Consider using contrasting colors for the floor, walls, and fixtures. This can aid in distinguishing different areas of the bathroom and add to its overall aesthetic appeal. Inclusive design is more than just meeting ADA standards; it's about creating a home that welcomes everyone. By keeping these tips in mind, we can all contribute to a world where everyone feels at home in any space. After all, the beauty of a space should never be restricted to just its appearance, but also in how it serves and welcomes every individual who enters. Tip 9: Storage Accessibility Storage spaces in your bathroom should also be accessible to all. Lower storage cabinets and pull-out shelves are great additions. When designing, consider reachable heights for everyone, including children and wheelchair users. Floating shelves at different heights can also ensure items are within reach for everyone. Tip 10: Appropriate Door Widths Entry doors need to be wide enough to accommodate wheelchairs and walkers. The ADA recommends doorways be at least 32 inches wide. But if possible, consider wider doors for ease of access. Tip 11: Use Technology Smart technology can greatly enhance accessibility. Hands-free faucets, adjustable lighting, voice-controlled mirrors, or safety alert systems are just a few of the technological advances that you can incorporate into your bathroom design. Tip 12: Seamless Transitions To ensure a safe and smooth transition from the bathroom floor to the shower or bathtub, consider curbless designs and seamless transitions. This eliminates potential tripping hazards, making the bathroom safer and more accessible for everyone. Tip 13: Comfortable Seating For those who may need to sit while showering or getting ready at the vanity, a built-in bench or a sturdy, water-resistant seat is a must. This addition can make a big difference in the overall comfort and usability of the bathroom. Tip 14: Accessible Hardware Last but not least, remember the details like the hardware. Doorknobs can be difficult to grip for people with arthritis or other mobility issues. Lever-style door handles and drawer pulls are easier to operate. Inclusivity and universal design principles are integral to creating spaces that truly feel like home to everyone. The beauty of thoughtful design is that it can seamlessly merge functionality with aesthetics. And remember, accessibility does not mean that you have to compromise on style or luxury. In fact, many of these accessible design features can add an element of modern elegance to your bathroom. Let’s strive for homes that are not just beautiful to look at but are also beautifully inclusive. Because a home that serves all its inhabitants equally, regardless of age or ability, is a home that truly nourishes the soul. Now it's your turn. Whether you are remodeling your existing bathroom or designing a new one, embrace these accessible design tips to create a bathroom that everyone can enjoy. You'll not only enhance the functionality of your space but also its beauty, comfort, and inclusiveness. And isn't that what true home design is all about?
