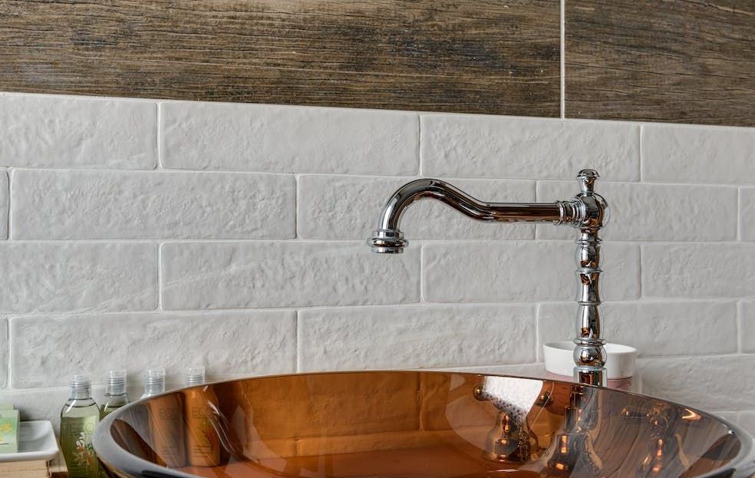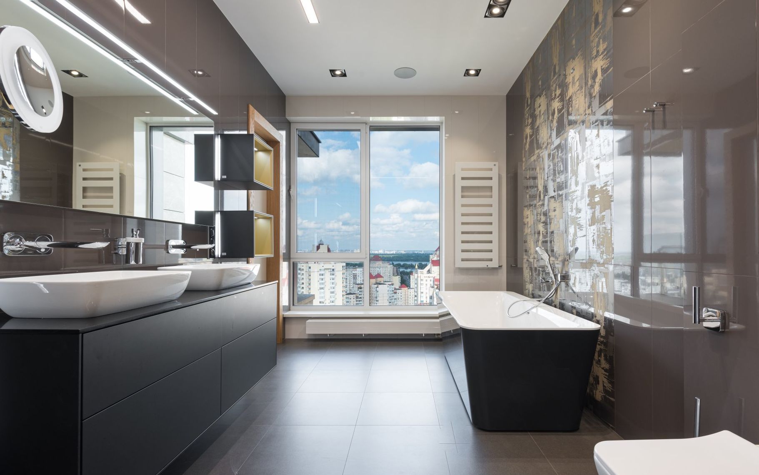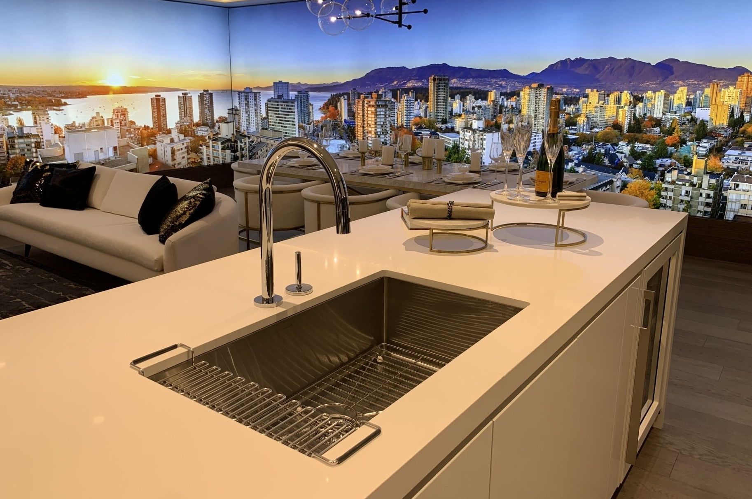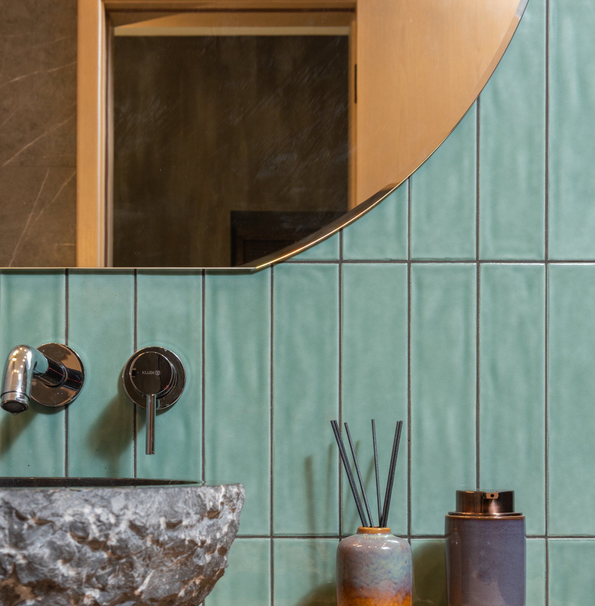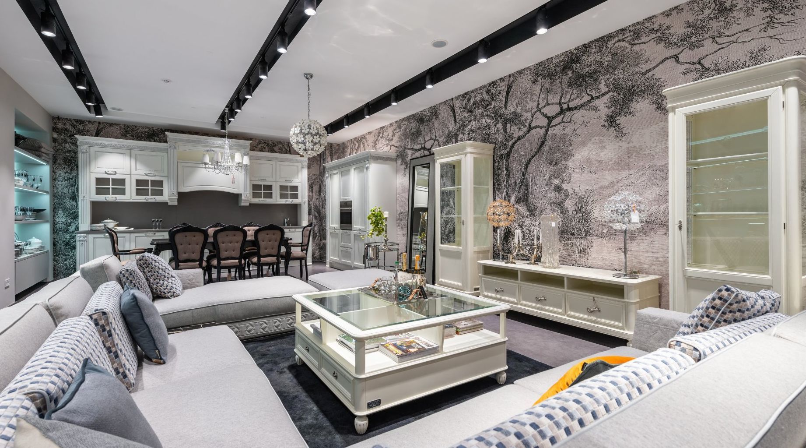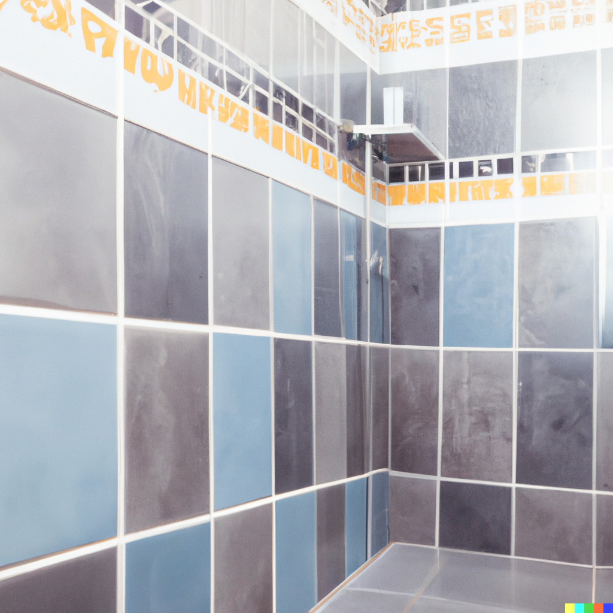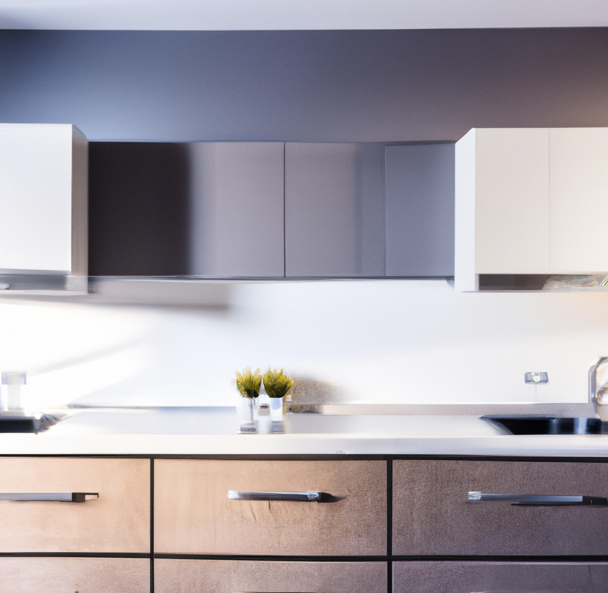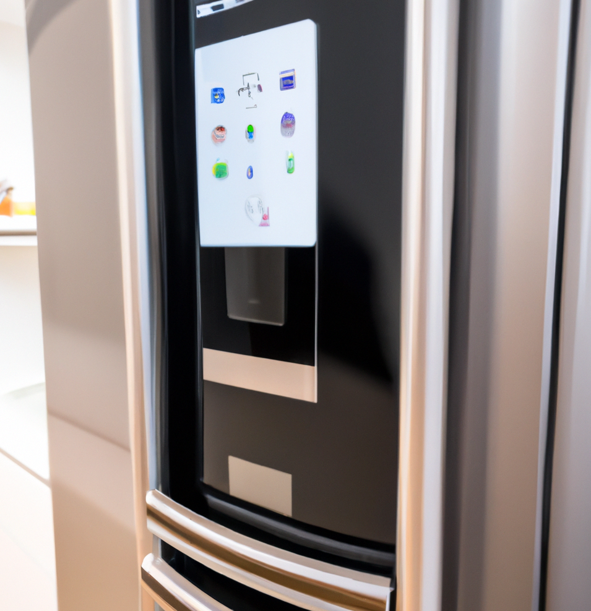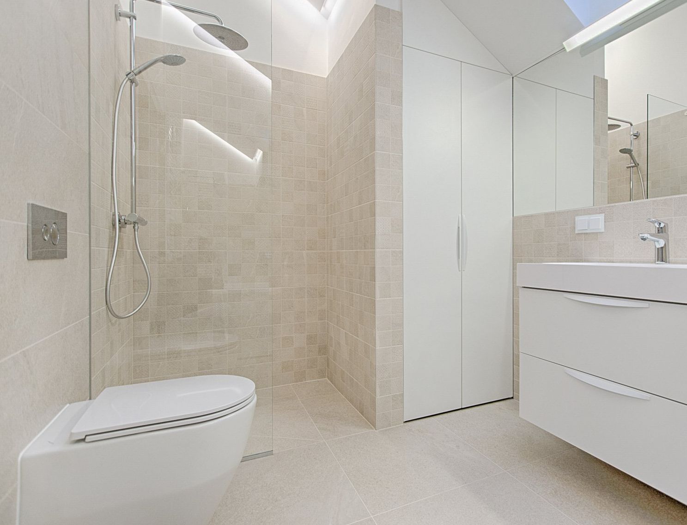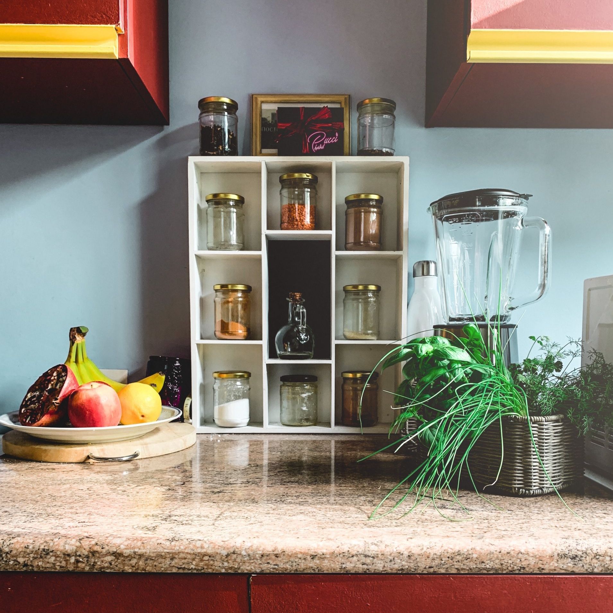The Open-Concept Kitchen: A Design of Ambiguity
Cooking is about more than just preparing food. It's a communal act, a primal ritual of creation and care, and the kitchen — the arena in which this ritual takes place — often sets the tone for this experience. We've witnessed a significant shift in kitchen design in recent years, one that transforms this secluded space into a wide-open one: the open-concept kitchen.
The open-concept kitchen, which tears down walls to merge the cooking area with the dining and living areas, is seen by many as a stylish, modern choice. But as with every life decision, it brings a blend of pros and cons. Let's simmer down the mixture and see what rises to the surface.
Unleashing the Allure of Togetherness
The primary allure of the open-concept kitchen lies in its capacity to promote togetherness. As I often preach, relationships are the true wealth in life, and this design inherently boosts social interactions. There's no more shouting over walls to talk to your family or guests. The chef is not isolated, but rather part of the gathering, able to engage in conversation while chopping the veggies or simmering the sauce.
Moreover, this free-flowing space can make your home feel larger, less restricted. The absence of walls allows light to pervade every corner, creating an airier, brighter living space. It's a boon for small apartments or homes, where every square foot matters.
Another advantage is flexibility. With less-defined areas, you can easily adapt the space to your needs. Need a larger dining area for a party? Shift your furniture around. Want to watch over your kids while cooking? You can do that too.
The Clouds Over the Open Landscape
However, life in an open-concept kitchen isn't always as glossy as the kitchen top. One of the main disadvantages is the noise level. The hum of the dishwasher, the whir of the blender, the sizzle of the frying pan — in an open-concept kitchen, these sounds echo throughout the house. The lack of walls means there's nothing to absorb or block out the noise.
Moreover, with the kitchen in full view, dirty dishes or a splatter of spaghetti sauce on the stove are not hidden. This layout demands constant tidying and cleaning, else your entire living area looks messy. The freedom it offers, thus, comes with a catch of consistent responsibility.
Additionally, it may affect your home's energy efficiency. The kitchen often generates heat, which in a traditional design is isolated. In an open concept, it spreads across your living area, potentially increasing your cooling costs in warmer months.
Privacy, too, can take a hit. Not everyone wants their cooking process on display, or to be in the thick of conversation while preparing a meal. There's a certain charm in the reveal, the "ta-da" moment of bringing a dish out of the kitchen, that gets lost in this layout.
Stirring a Balanced Broth
The choice for an open-concept kitchen, then, becomes a question of personal preference and lifestyle. If you value an expansive feeling, enjoy company while cooking, or have a need for flexible spaces, this design could be your cup of tea. But a traditional closed layout might suit you better if you prefer a quiet, more private kitchen or are concerned about messes and energy efficiency.
Remember, though, that this isn't a binary choice. You can choose a semi-open kitchen, with a breakfast bar or a partial wall, maintaining some separation while still reaping the benefits of the open concept.
In the end, whether open or closed, the kitchen is the heart of the home, where meals and memories are made. As with any design decision, the key is to stir a balance between style and functionality, aesthetics and practicality. And above all, ensure it aligns with the unique recipe of your life.
